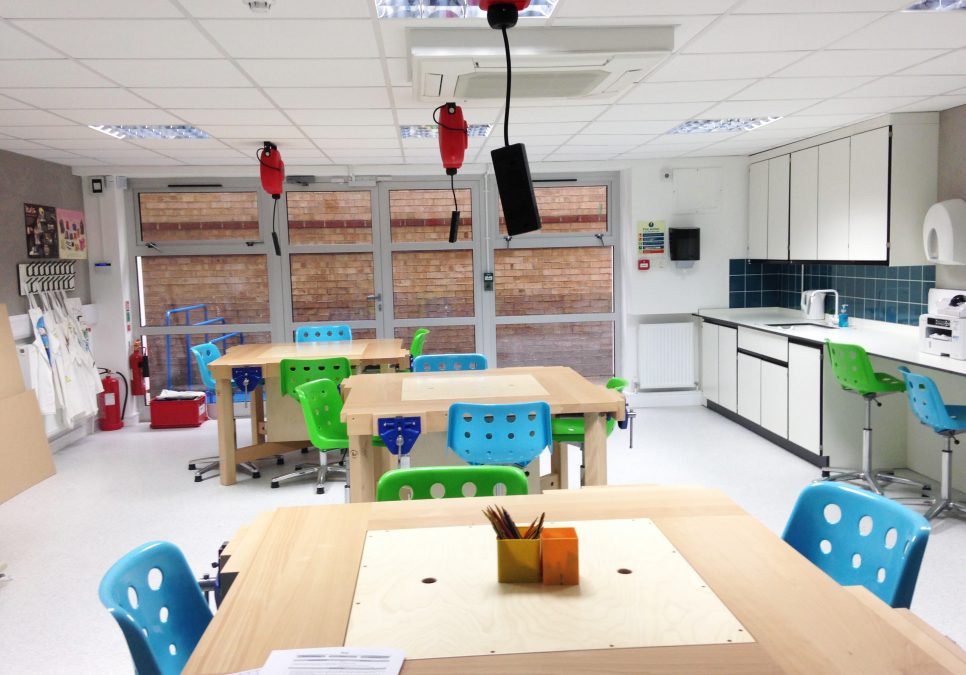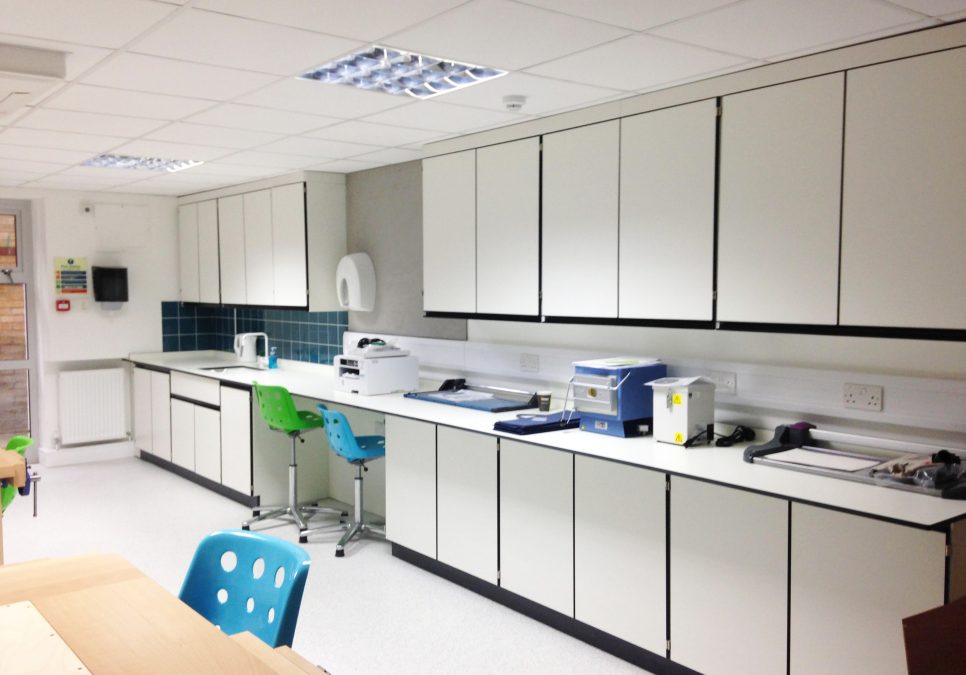
Fairley House School
Designer_Cottrell and Vermeulen Architecture
Services_Building Acoustics
Building Services & Environmental Design
Sector_Education
Heritage and Places of Worship
Fairley House School – Master Plan Projects
OR Consulting acted as environmental and acoustic consultants for the refurbishment of Fairley House School. Fairley House School is split across two sites and encompasses both Grade II listed and multi-tenanted buildings.
The scope of the refurbishment works included:
• The refurbishment of the Learning Resource Centre.
• The creation of a new Food Technology classroom.
• The creation of a new Science classroom.
• The creation of a multi-materials classroom.
• The refurbishment of eight general teaching spaces.
• The refurbishment of a multi-use hall.
The engineering strategies adopted included:
• The design of low energy, architectural and specialist lighting.
• The adoption of passive cooling and natural ventilation techniques.
• The introduction of heat pump technology for heating.
• The design of bespoke acoustic ventilators.
• The upgrade of the acoustic performance of all refurbished spaces.
Selected Education Projects
-
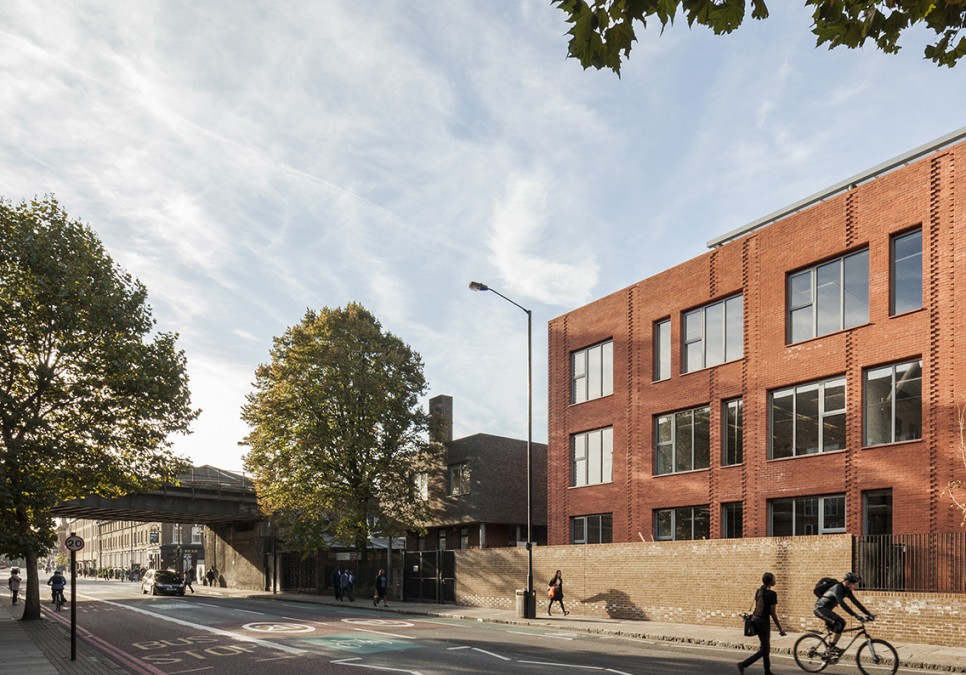
Sacred Heart Sixth Form
-
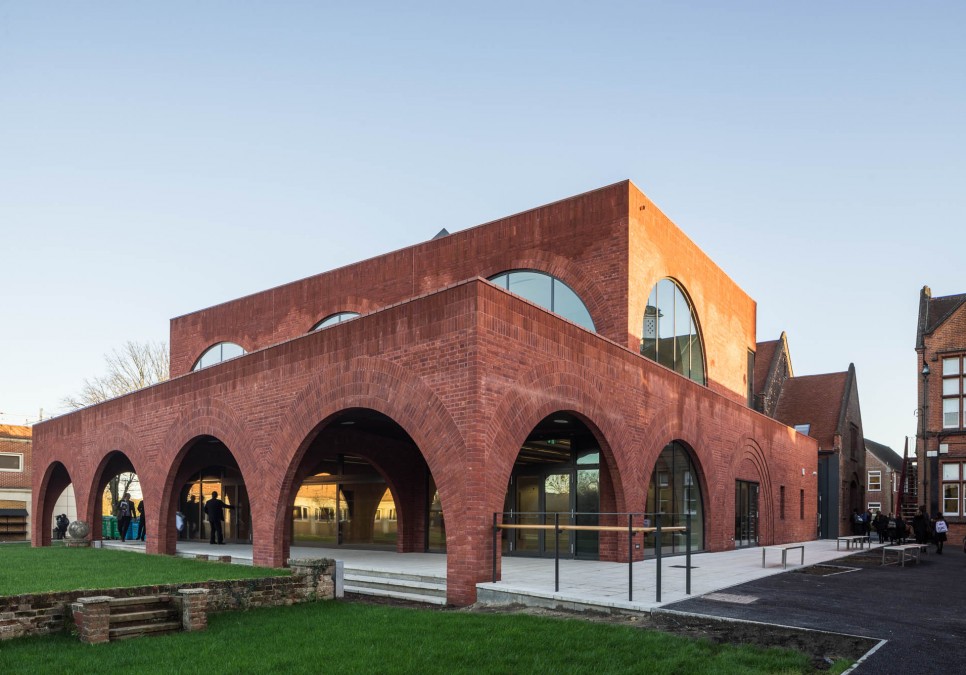
Bean Learning Resource Centre
Brentwood School
-
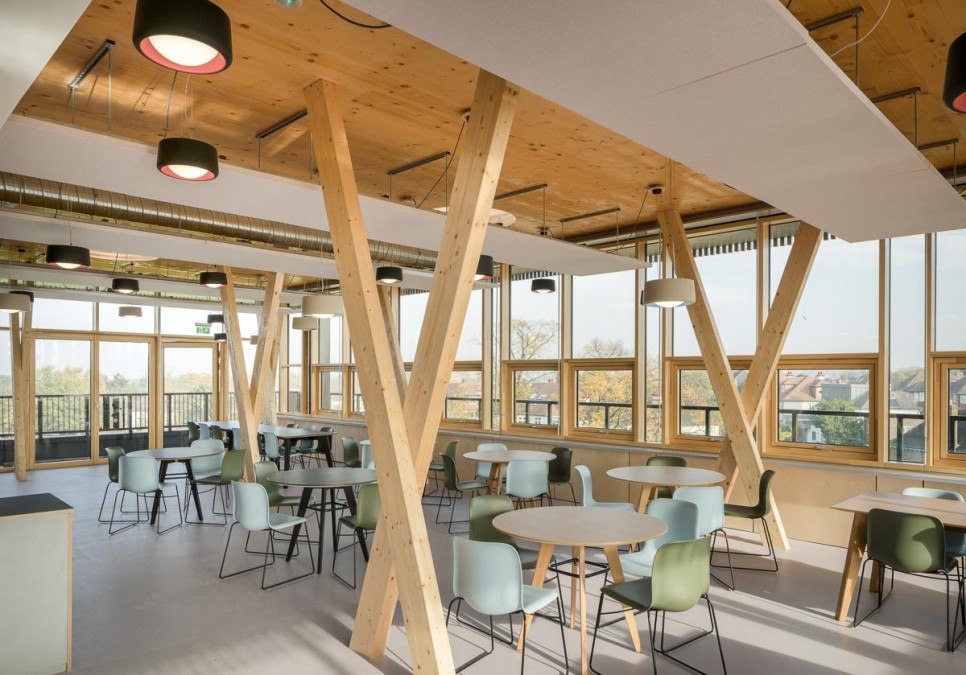
Streatham and Clapham Girls School Phase 1
Girl's Day School Trust

