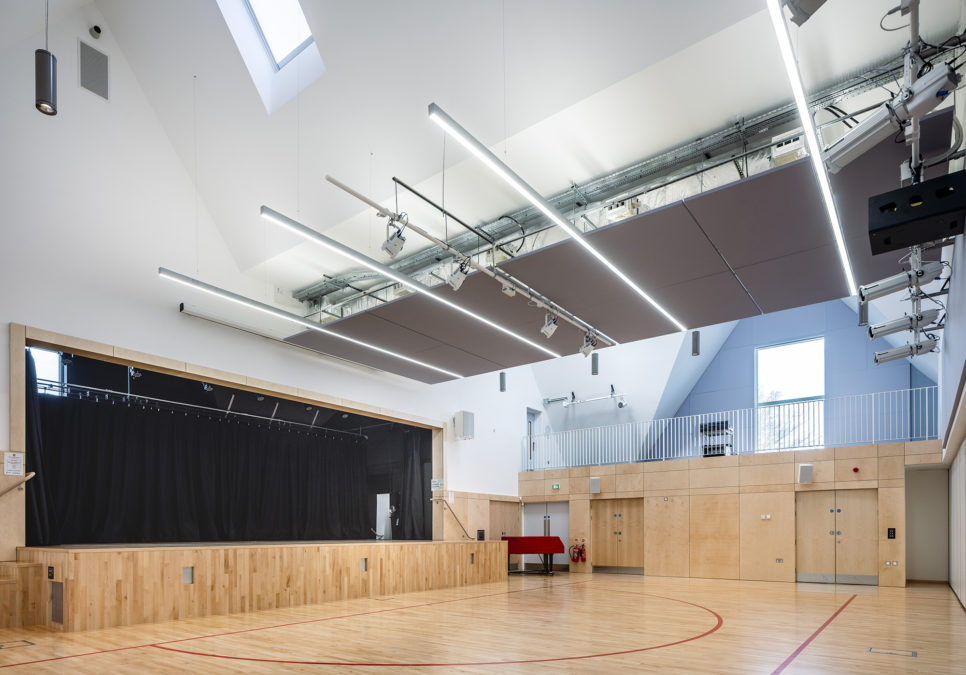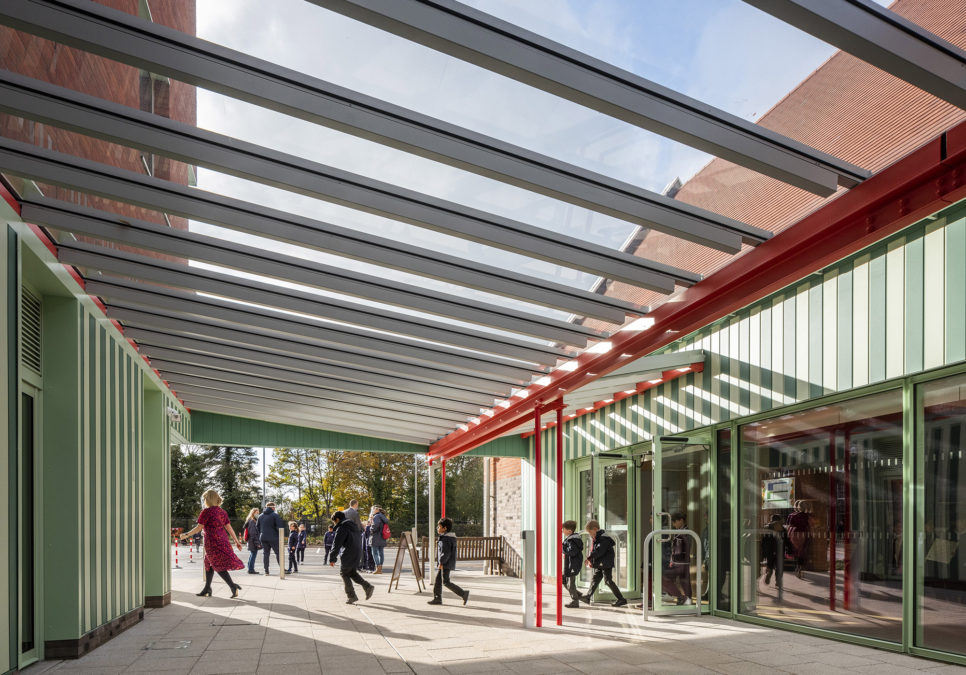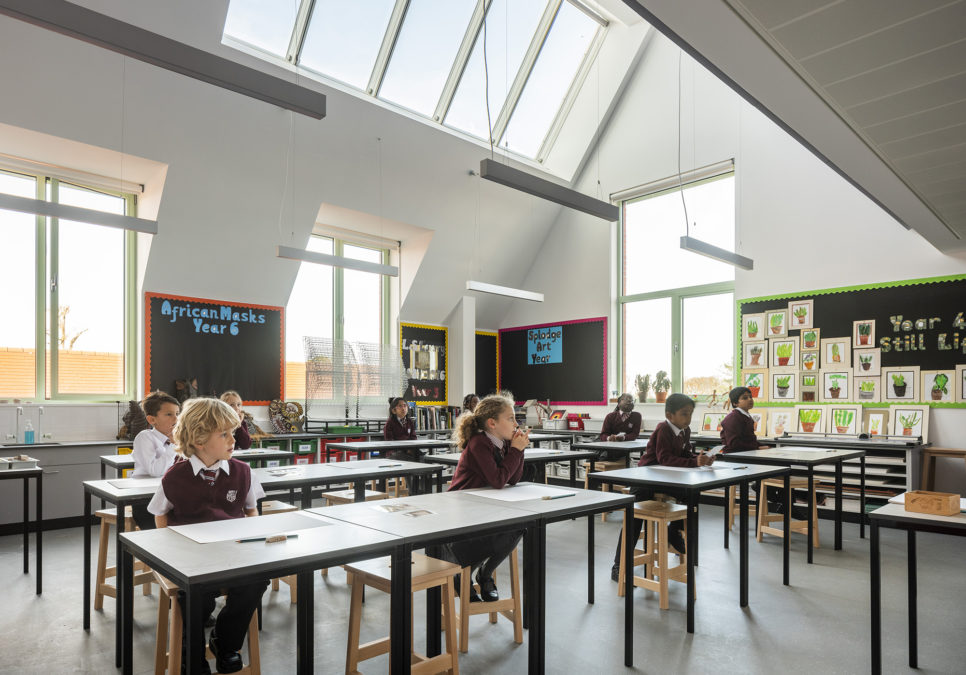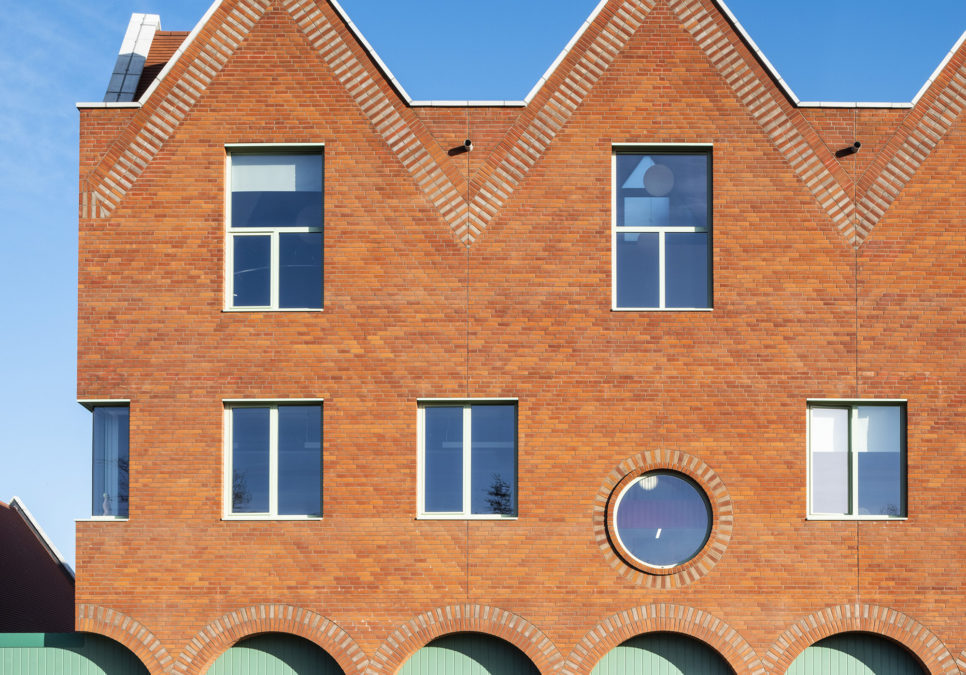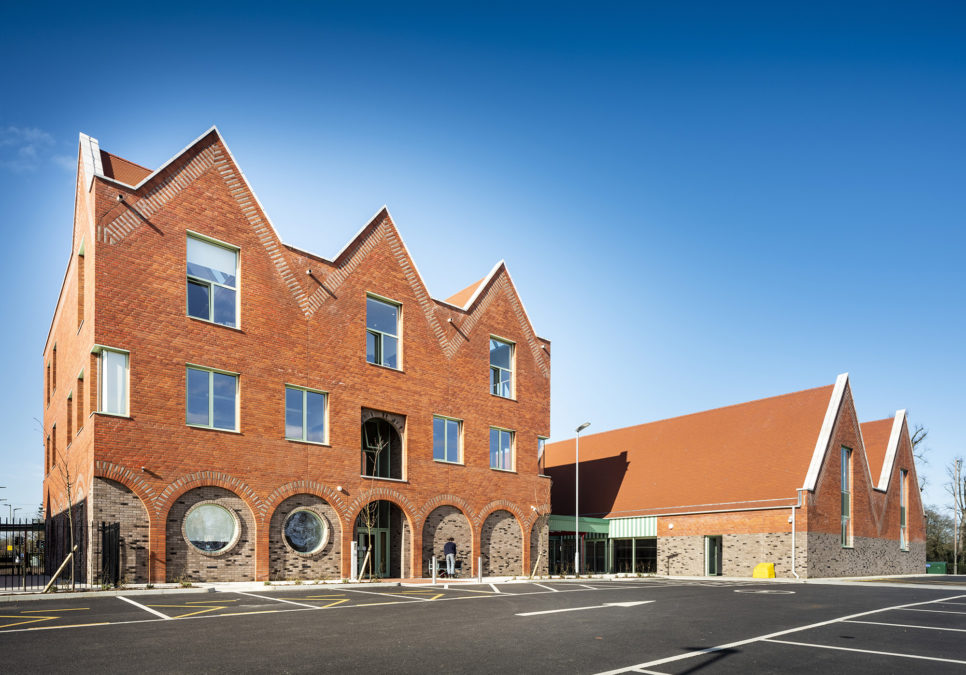
Brentwood School
Designer_Cottrell & Vermeulen Architecture
Services_Building Acoustics
Building Services & Environmental Design
Sector_Education
Brentwood Preparatory School
OR Consulting were appointed as building services and acoustic designers for a new £10.5m low-carbon redevelopment at Brentwood Preparatory School. The project incorporated the construction of a new Assembly Hall, a new specialist teaching block and the reconfiguration and refurbishment of the existing buildings. The new buildings house a diverse range of teaching facilities including music, science, food technology, innovation and art, as well as an adaptable performance space, dining hall, commercial kitchen, pupil changing rooms and administrative accommodation.
To facilitate the construction of the new buildings, extensive site enabling works have been necessary to re-route services to sterilise the proposed site and maintain the operation of the remaining campus buildings.
Key Features of the design include:
- The optimisation of the passive performance of the new building fabric.
- The use of heat pump technologies to heat and cool the buildings.
- The use of heat recovery ventilation to mitigate the acoustic impact of the adjacent roads.
- The optimisation of day lighting within spaces.
- The introduction of low energy lighting and controls.
- The acoustic design of spaces to Building Bulletin 93.
Selected Other Education Projects
-
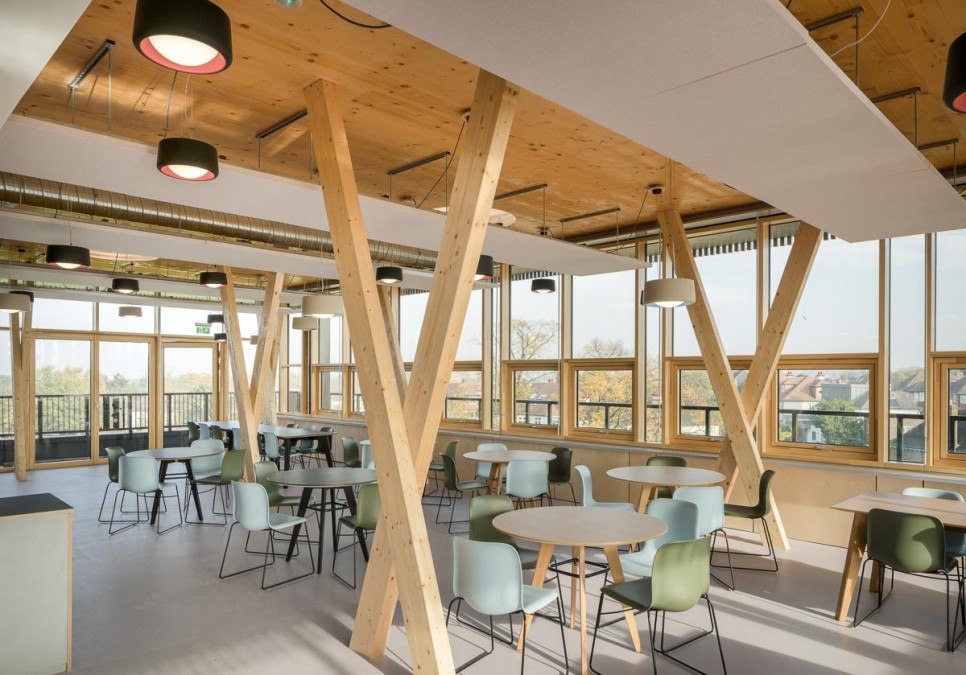
Streatham and Clapham Girls School Phase 1
Girl's Day School Trust
-
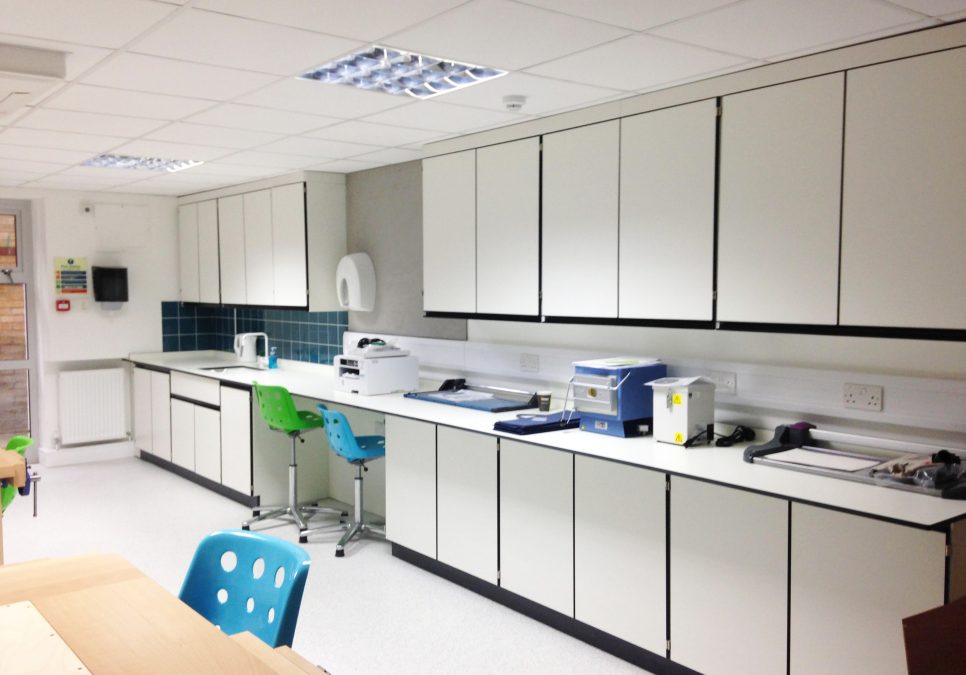
Fairley House School – Master Plan Projects
Fairley House School
-
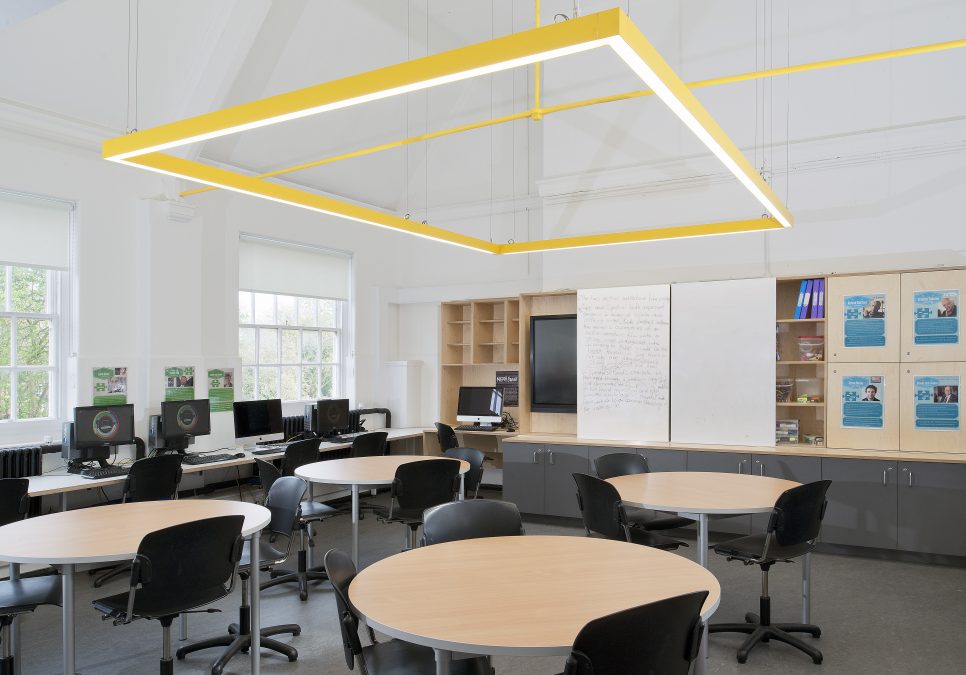
Parliament Hill School
London Borough of Camden

