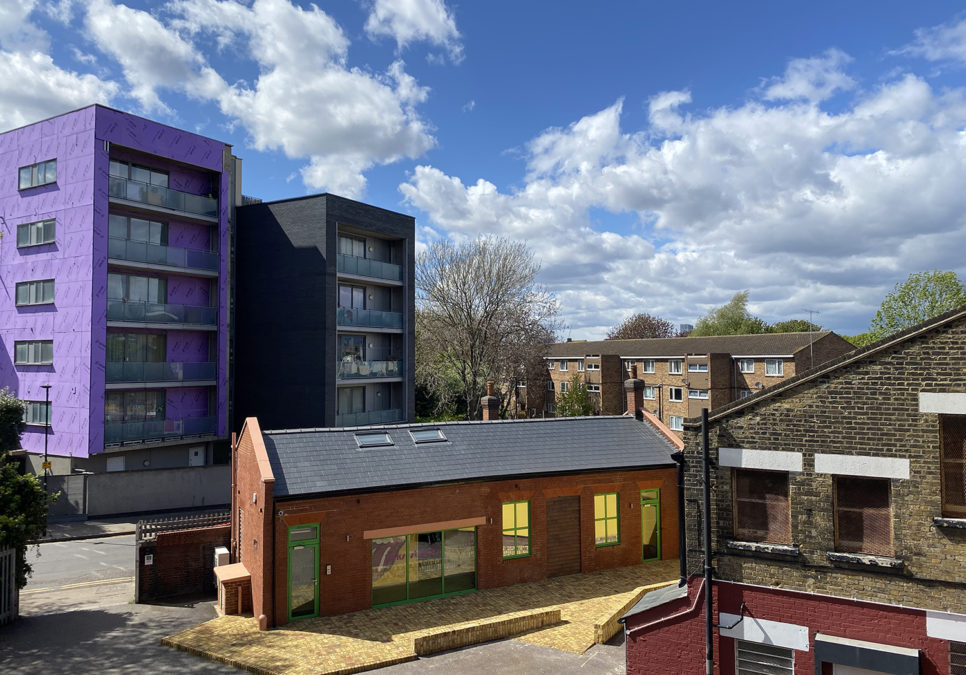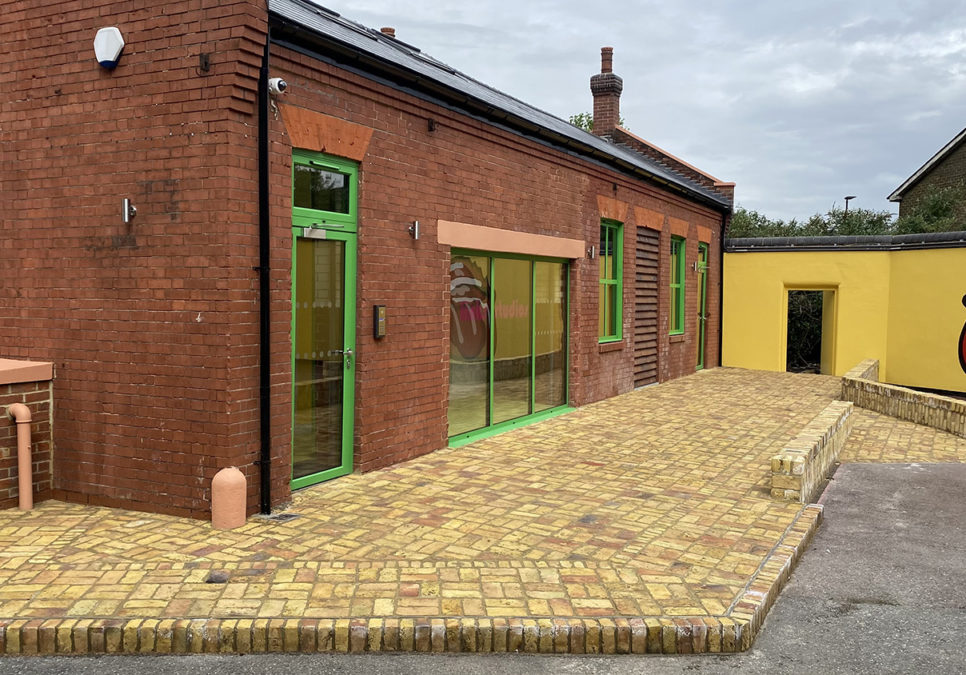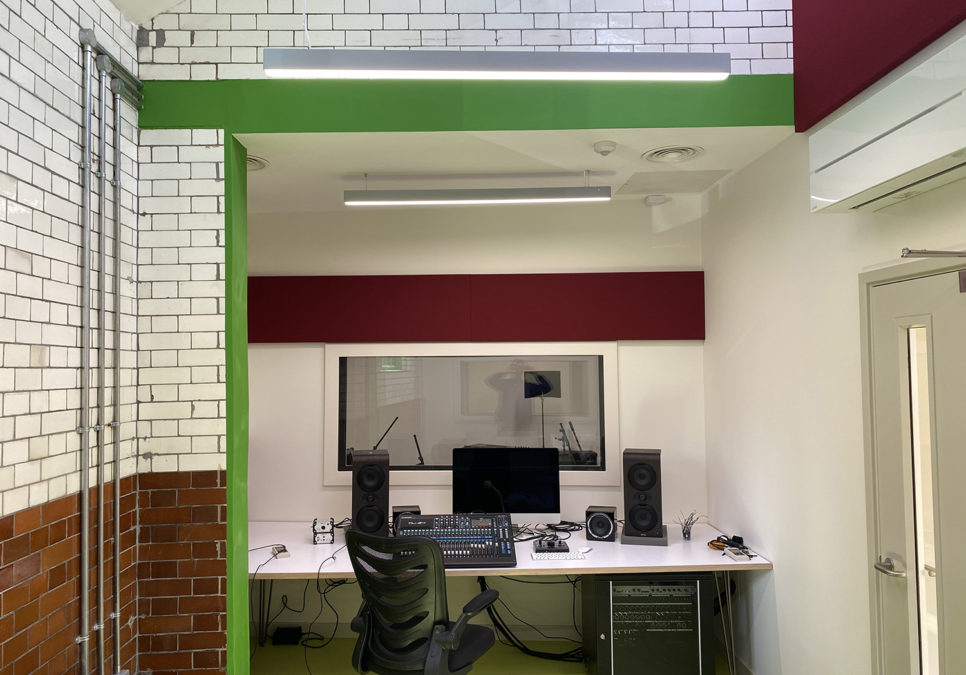
Community Links Recording Studio
By Peter Roberts
Peter Roberts recently attended the opening of a new recording studio facility, aimed at providing professional resources for young musicians within the Canning Town area.
The studio is the brainchild of the Community Links Charity, who have been running its services from the historic 105 Building in East London for over 40 years. Community Links is founded on two principles: to find new solutions to old problems and to deliver them to the whole community. The Charity’s plan to renovate their disused Victorian morgue building to create a youth and community recording studio, with generous funding by The Rolling Stones, is a great example of these principles in action.

Typically, recording studios are purpose built, or their structures undergo significant structural alterations, to meet the stringent acoustic standards required
However, for the Community Links Morgue project, the construction team worked closely together to develop the low carbon building services and acoustic design strategies required to “sympathetically” convert this Grade II Listed building into a “state of the art” recording studio facility.
The building nests in a busy urban and residential environment and given that internal noise levels within a recording studio are typically in the region of 100dB, the acoustic treatment of the building and its systems represented a key challenge for the project.
To address this challenge successfully a combination of many integrated design details were sought alongside a culture of collaborative working across the construction team. Our role informing the acoustic design, building services design and AV integration has allowed us to be “right in the thick of things”.

Examples of the key integrated construction details required to control airborne sound transmission are:
- The acoustic lining of critical external walls.
- The acoustic treatment of historic air paths within the structure (such as existing fireplaces and façade vents).
- The acoustical isolation of dual skin acoustic partitions.
- The treatment of circulation space acoustically, to act as an acoustic buffer space.
- The detailing of acoustic ceiling constructions (to reduce airborne sound transmission and absorb the residual reverberant sound escaping to the roof void).
- The upgrading of the roof’s acoustic performance.
- The acoustic performance of doors and the detailing of their acoustic seals.
- The acoustic detailing of internal viewing windows between the recording studios and the live room.
Similarly, the key integrated construction details required to control the transmission of noise to the structure are:
- The acoustic isolation of internal finishes from the structure.
- The detailing of junctions between constructions, to prevent the flanking transmission of sound.
- The vibration isolation of speakers, to prevent vibration being transmitted to the structure.
Whilst the reverberation time and incidence of flutter echoes within spaces have been controlled too, by detailing absorptive panels and diffractive surfaces.
The services and AV designs have integrated to avoid penetrations on critical partitions and services installations have been engineered to be virtually silent.
Lastly, but very importantly, collaborative working alongside Olli Construction and Civic London was essential, to inspect and maintain the acoustic integrity of construction details as the build developed. The time required for site attendance at this stage should not be underestimated.
All-in-all this project is an example of how, with collaborative working and a great deal of care, a building’s performance can be greater than the sum of its parts.
