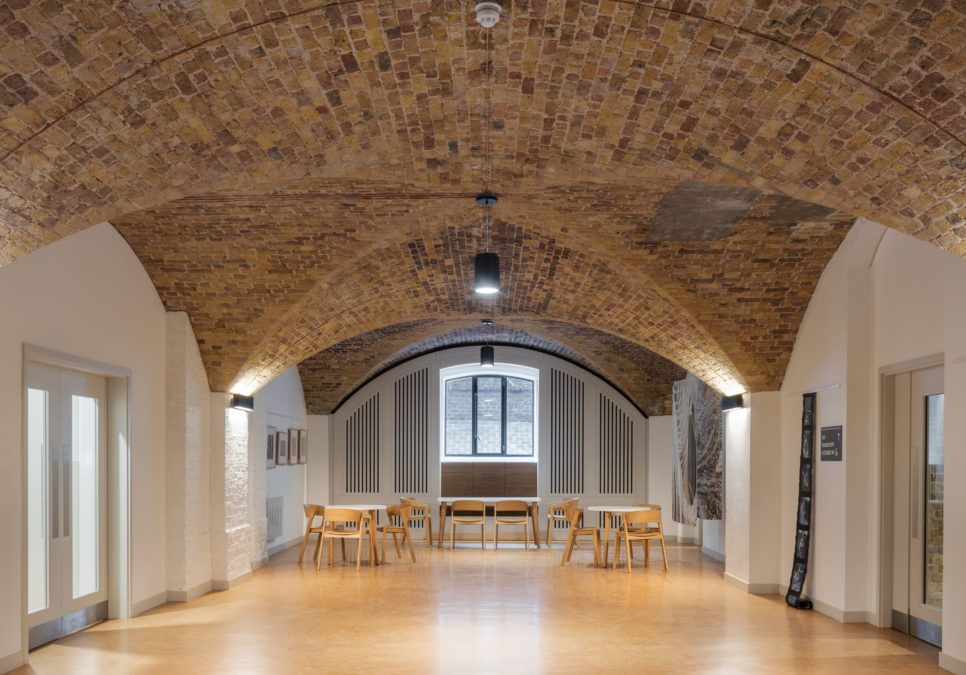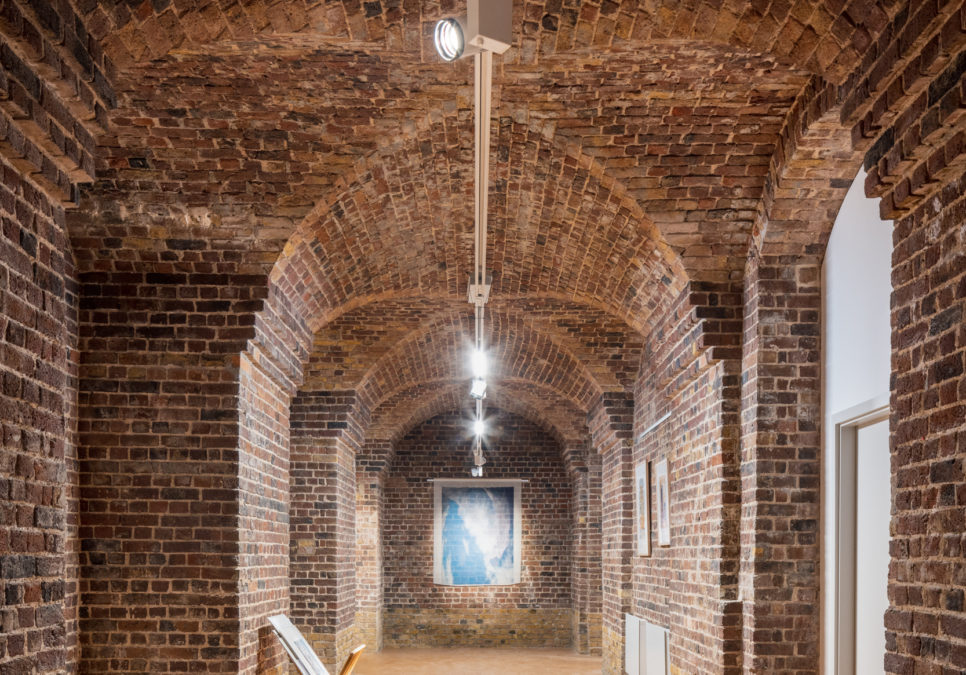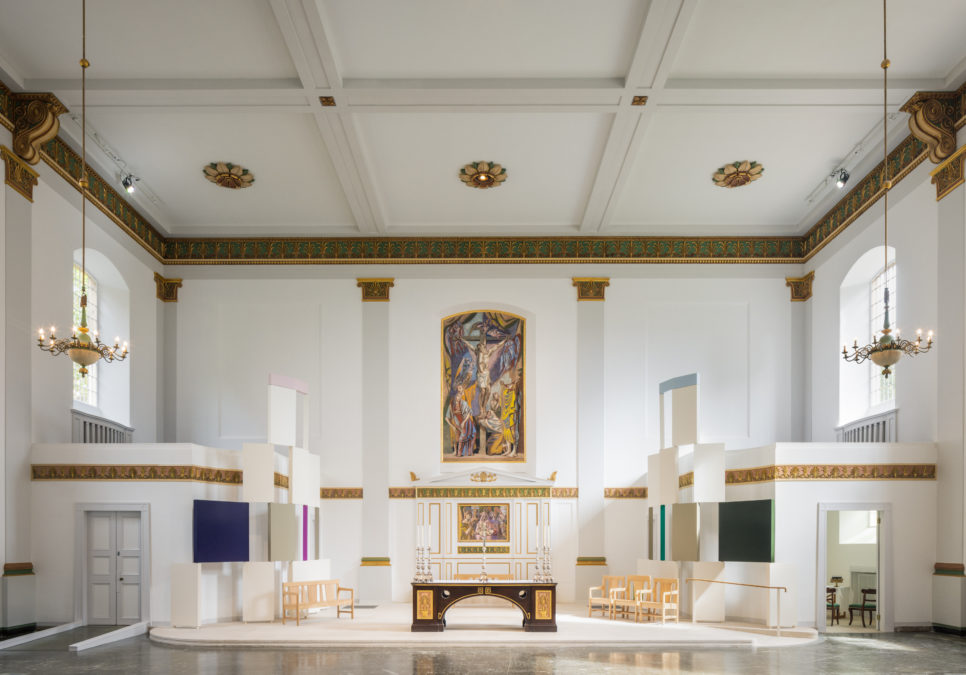
St John's Waterloo
Designer_Eric Parry Architects
Services_Building Services & Environmental Design
Lighting Design
Sector_Heritage and Places of Worship
St John’s, Waterloo
OR Consulting acted as environmental engineers for the £5.5m masterplan redevelopment of St John’s Church in Waterloo which included creating new community, flexible office, meeting, commercial kitchen and spiritual spaces.
Our design strived to be sensitive to the architectural and conservation goals of the project, whilst providing an energy efficient solution. The project included steps to move St John’s towards the Church of England’s target of net-zero carbon emissions by 2030. Solar energy use was integrated into the design, with 80 solar panels installed to cover most of the south-facing roof, with the capacity to generate a potential 30 kWh in bright sunshine and the crypt has been made carbon neutral.
To achieve this, our design sought to:
- Improve the passive thermal performance of the building.
- Distribute services within a new floor trench strategy to move services away from sensitive historic structures.
- Exploit the thermal mass of the space to free cool the Crypt in summer.
- Utilise heat recovery ventilation to securely ventilate Crypt areas.
- Provide a new low carbon heating strategy to heat the Church.
- Utilise underfloor heating to heat the Crypt in a non-invasive manner.
- Exploit ozone filtration techniques to allow kitchen ventilation air to be discharged at ground level.
- Integrate the lift design with the historic structure, to introduce a DDA compliant lift.
Selected Selected Heritage Projects
-
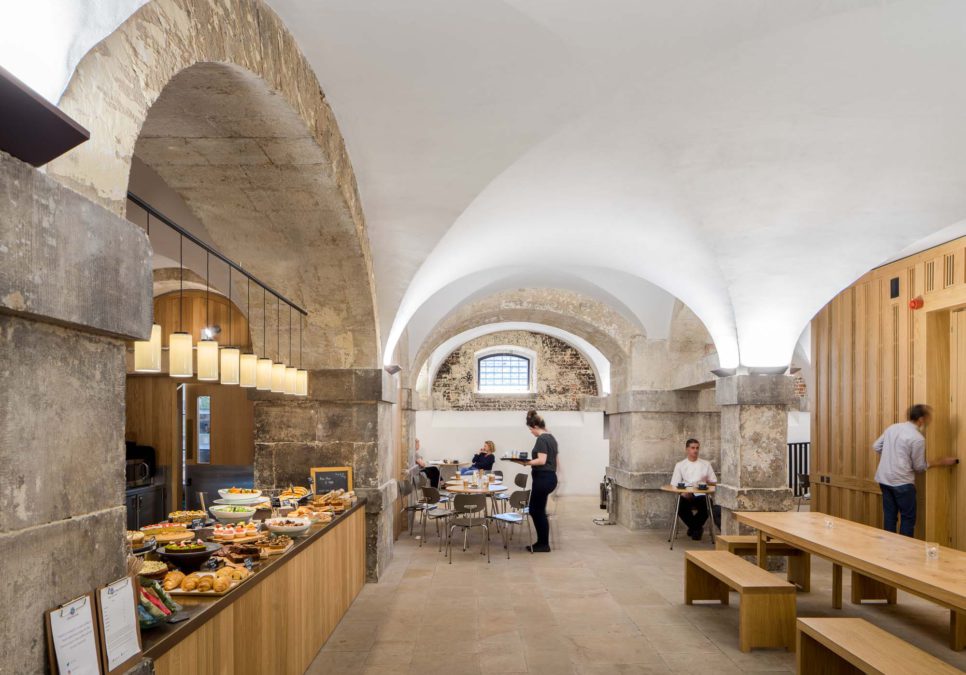
Christ Church Crypt, Spitalfields
Christ Church
-
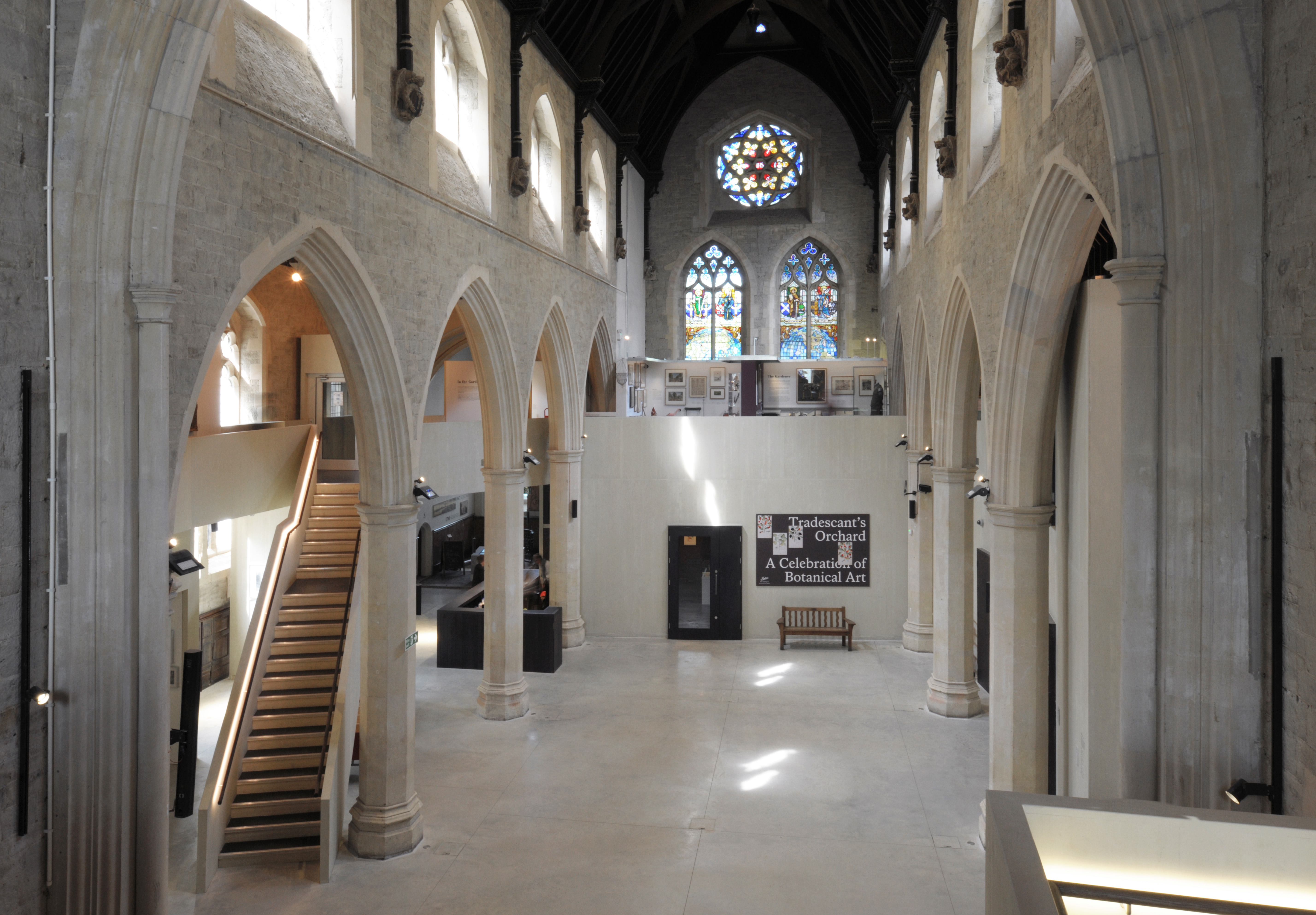
Garden Museum
The Garden Museum

