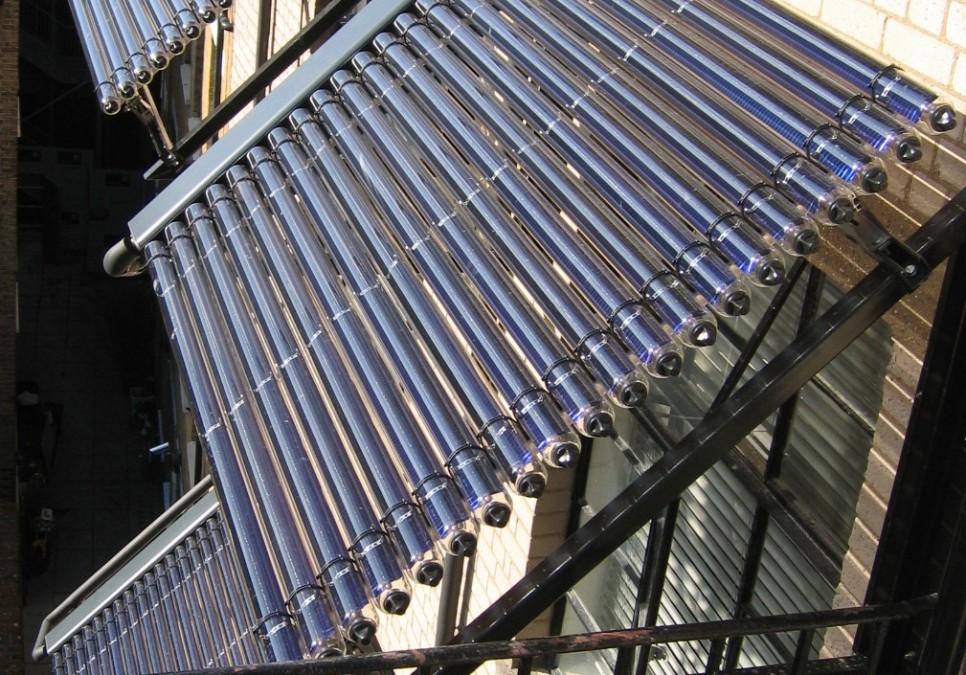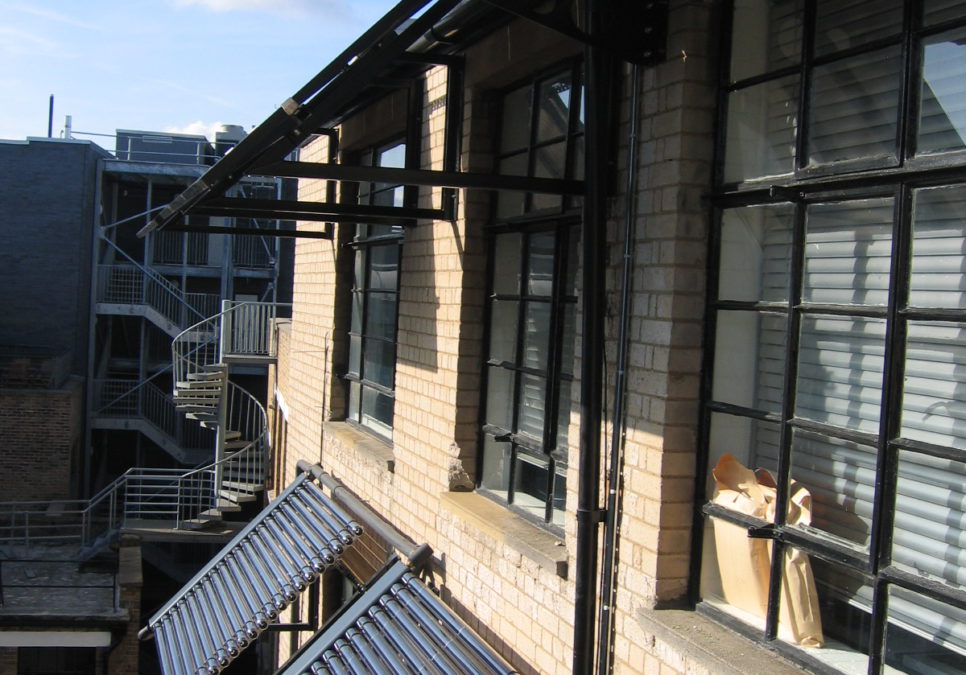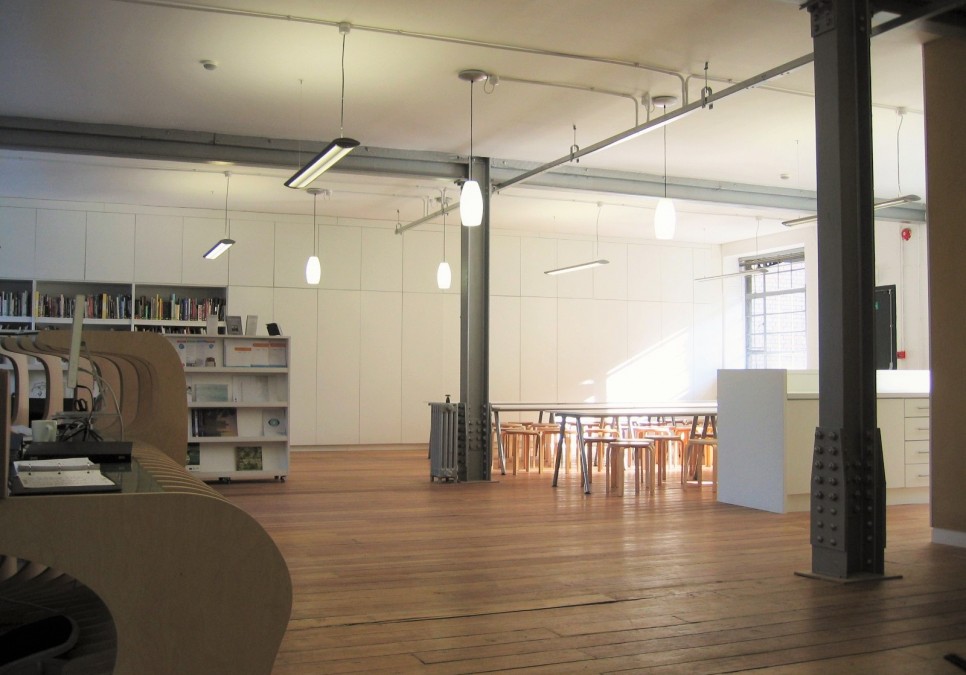
John Thompson and Partners Architects
Designer_John Thompson and Partners Architects
Services_Building Services & Environmental Design
Lighting Design
Sector_Commercial
Eco Office, Great Sutton Street
This low energy refurbishment of a 1920s warehouse created a low carbon office facility for John Thompson and Partners Architects.
Photovoltaic and solar-thermal panels were installed above windows on the south façade, performing a two-fold function of generating energy while acting as brise soleil to minimise internal heat gains.
The photovoltaic panels were installed to generate electricity to offset server room energy consumption, reducing annual energy consumption by 25%. The solar-thermal array was installed to offset 40% of the buildings annual hot water requirements.
Each floor of the office was designed to be naturally ventilated with the central stairwell designed to act as a thermal chimney.
The office floors were designed to be passively cooled, with the thermal mass of each office floor enhanced by Energen phase change panels.
Lighting was controlled in zones to reflect daylight level and to reduce electrical consumption and internal heat gains.
Selected Selected Building Services Projects
-
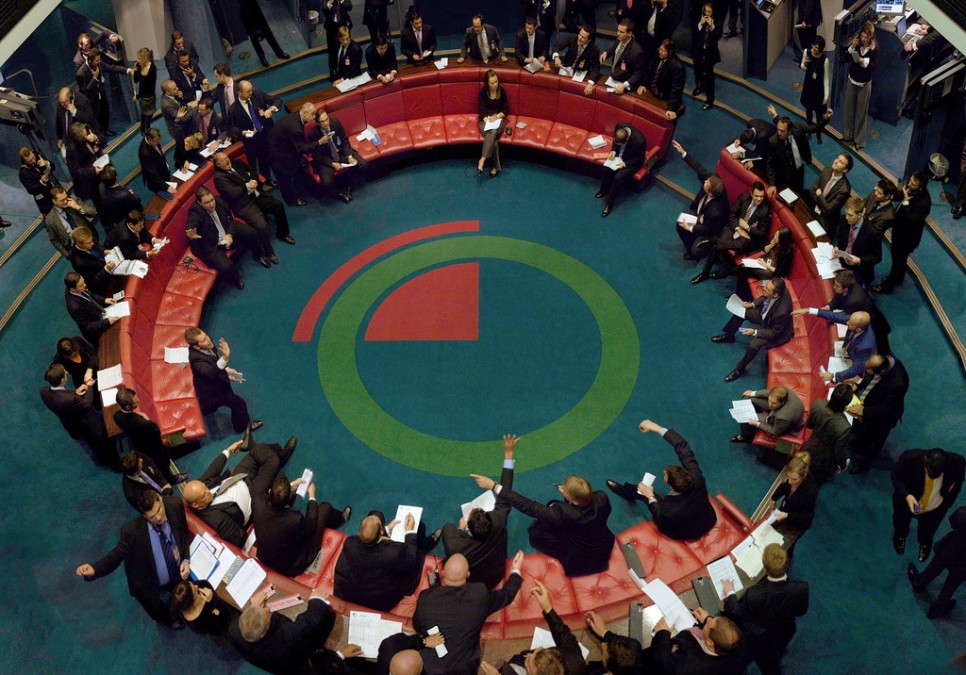
London Metal Exchange Post Trade Services Fit-Out
London Metal Exchange
-
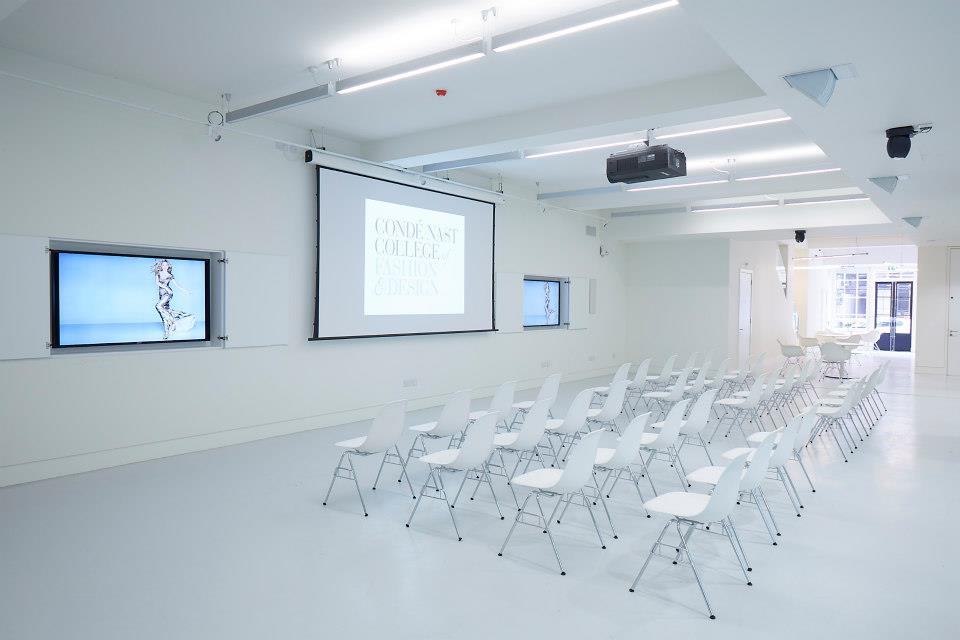
Condé Nast College of Fashion
Condé Nast
-
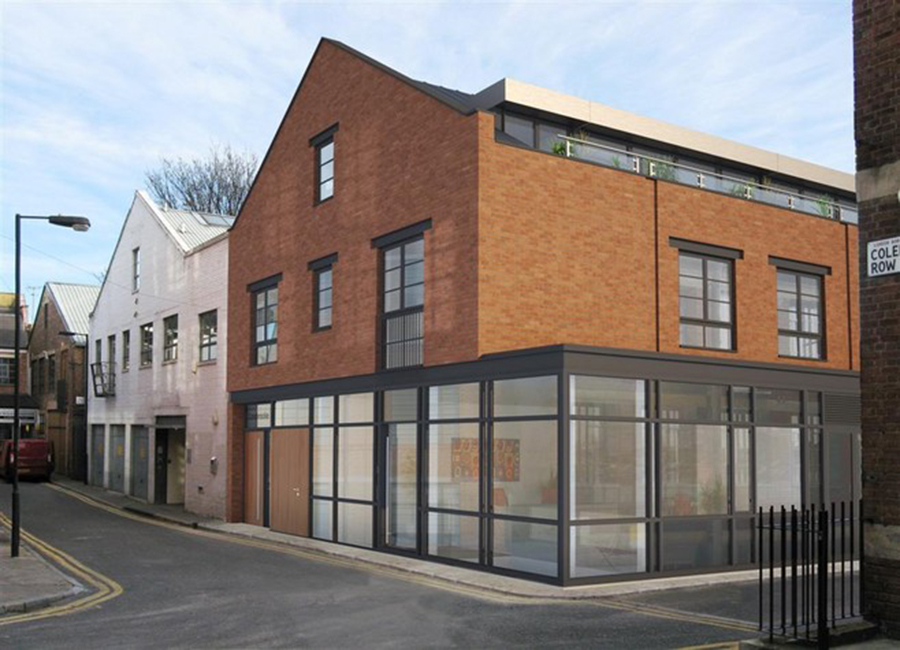
Colebrook Place
Kaymec Construction

